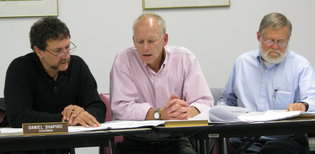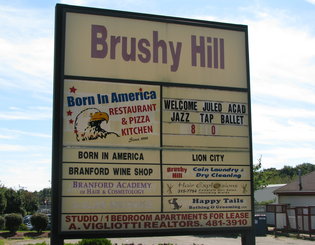 Branford’s regulatory commissions are reviewing several major projects including new apartments and retail stores at Brushy Hill Plaza, a 10-unit housing development near the Beacon Hill Preserve, a new Clancy Funeral Home along Route 1, and a possible housing complex on Gould Lane.
Branford’s regulatory commissions are reviewing several major projects including new apartments and retail stores at Brushy Hill Plaza, a 10-unit housing development near the Beacon Hill Preserve, a new Clancy Funeral Home along Route 1, and a possible housing complex on Gould Lane.
The Brushy Hill Plaza project, a project of developer Alex Vigliotti, was unanimously approved by the Inland Wetlands Commission last week, and will face a hearing with the Planning and Zoning Commission (P&Z) Oct. 15. A proposal by the owners of Clancy Funeral Home to build a new facility on Route 1, near Tommy Sullivan’s Café, is ready for a vote at the next IW meeting. A hearing is scheduled Oct. 1 by P & Z regarding a request to rezone 25 acres of Gould Lane that would allow homes to be built on smaller lots. The project that has taken the most time for review during the past months is Beacon Hill.
BEACON HILL
The Inland Wetland commissioners conducted public hearings on the Beacon Hill project during its July and August meetings, and concluded deliberations last week. The commission added a number of contingencies to the plan, and appears ready to cast affirmative votes at the Sept. 24 meeting.
“I’ve thought about the application over the past couple weeks. I think it’s consistent with our regs in Branford,” said Daniel Shapiro, who chairs the commission. In regard to concerns about drainage expressed by neighbors, he said, “I think those were all addressed.”
Commission member John Rusatsky agreed, stating that the area, which was a former chicken farm, was not a “virgin” site. “I think there’s going to be an improvement,” he said. “I don’t think it’s going to impact the wetlands or cause problems for the neighbors.”
Plans call for 10 homes to be built on a 10-acre site at 83 Rose Hill Road adjacent to the 70-acre Beacon Hill Preserve in Branford Hills. Project engineers say the proposal would enhance and preserve two areas of wetlands that are currently overgrown with invasive plants.
“This was a highly disturbed area,” Rusatsky said. “The proposed development may stabilize it and bring development further from the wetlands.”
When commission member Wesley Vietzke said he had some reservations about two homes that are slated to be built near the wetlands, the panel discussed contingencies that would address those concerns.
Diana Ross, IW department head, also suggested adding erosion control inspections and a “sizeable” bond to ensure compliance with a 5-year plan for maintenance of the wetlands. Ross will write up a draft of the contingencies for the panel’s review before the vote is taken.
Engineer for the open-space subdivision is Andrew Grundy, of Paulus, Sokolowski and Sartor, a nationally known architectural and engineering firm headquartered in Warren, N.J. Grundy made several changes to the original plans following feedback from the public hearings.
Following last week’s meeting, developer Susan Doing of Branford said the next step is to submit the project to the P&Z.
Local environmentalists have expressed concern because four of the 10 homes would be built on a portion of the Metacomet Ridge that extends from the Beacon Hill Preserve northward. Questions have also been raised about who would oversee the open spaces. It is anticipated those issues may be discussed at a P&Z hearing, which has not yet been scheduled.
BRUSHY HILL PLAZA Following approval by Inland Wetlands last week, Vigliotti’s Brushy Hill Plaza proposal moves on to P& Z. The project calls for renovation and new construction at the plaza, which is located on Brushy Plain Road, north of Exit 54.
Following approval by Inland Wetlands last week, Vigliotti’s Brushy Hill Plaza proposal moves on to P& Z. The project calls for renovation and new construction at the plaza, which is located on Brushy Plain Road, north of Exit 54.
Plans include converting 30 existing efficiency apartments into 15 one-bedroom units, and construction of two new buildings. One building would feature seven townhouse units; and the other would house retail space on the first floor, and 12 one-bedroom apartments on the second floor. Architect for the Brushy Hill proposal is George Buchanan of New Haven.
Project engineer Jim Pretti, of Criscuolo Engineering in Branford, outlined the proposal at recent IW meetings. He said the construction of two rain gardens and other drainage devices would improve the quality of storm-water runoff.
Prior to the vote, I W commissioner Vietzke said the project would improve storm water conditions at the site. “I think they made an attempt to deal with reality and improve it,” he said.
The plaza, which was built about 20 years ago, was purchased by the Vigliotti family about five years ago.
Earlier this summer, Vigliotti was given the go-ahead to develop Founders Village, a 12-acre site between Cedar and Ivy streets that was mired in lawsuits for several years. The project calls for construction of 120 rental apartments for senior citizens and a 7-acre nature park that he will donate to the town.
Vigliotti’s wife Vivian recently received approval from P & Z to convert six existing office units on the second floor at 1171 Main St., into one-bedroom apartments. “It will be a nice addition to the downtown,” said Richard Stoecker, assistant town planner.
CLANCY FUNERAL HOME
The owners of the W. S. Clancy Memorial Funeral Home at 504 Main St. are hoping to build a bigger facility at 244 N. Main St. The site was formerly the location of Bullard’s Furniture Store. The store was demolished several years ago when there was talk of building a U.S. Post Office there.
The funeral home, which was established in 1900, is operated by Jeffrey and John Klarman, the great-grandsons of founder W.S. Clancy. It is one of the town’s oldest family-run businesses.
Jeff Klarman said the new larger facility would replace the existing one.
Project engineer Bob Criscuolo of Criscuolo Engineering said the 6,800 square foot building would have parking spaces in the front and rear. The 2.25 acre site has 190 feet of footage on N. Main Street, and extends back to Interstate 95.
Criscuolo said there are small areas of wetlands that were disturbed by previous development. He said the biggest challenge was stormwater runoff. “We’ve been able to balance the runoffs,” he said, as he answered questions from the I W panel.
The funeral home project is set for deliberations by Inland Wetlands later this month, and is slated for a public hearing before P & Z on Oct. 15. “I saw it as an exemplary application,” said IW chair Shapiro.
GOULD LANE
The Planning and Zoning Commission will hold a public hearing Oct. 1 at 7:30 p.m. regarding a request for Gould Lane, which runs between Leetes Island Road and Featherbed Road. A Rhode Island developer, Stonestreet Corp., is seeking a zoning change for 25 acres at 47 Gould Lane, owned by Gould Lane Holdings LLC.
Town Planner Shirley Rasmussen said the developer is seeking the new designation so that single family or duplex homes could be built on smaller lots. The current regulations permit only single family homes on lots that are at least 20,000 square feet; the requested zoning change would allow lots of 6,000 square feet. Rasmussen said no plans regarding details of the project have been submitted.
###



Marcia and Diana,
I would like to see more of this type of story in our local news. With this background on a topic of importance to us all a real discussion of the issues is made easier. Thank you for the information that you have provided to the community.
Connie