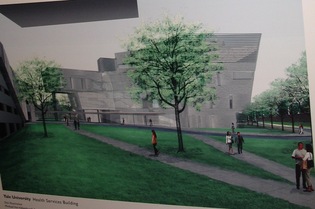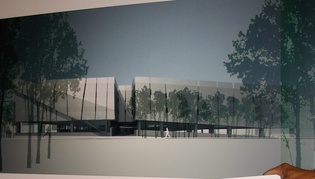 Moving ahead with a goal to wrap its campus around the Grove Street Cemetery, Yale revealed plans for a striking new University Health Center (pictured). Meanwhile, a personal trainer presented plans to put apartments in former warehouse space above the Devil’s Gear Bike Shop on Chapel Street.
Moving ahead with a goal to wrap its campus around the Grove Street Cemetery, Yale revealed plans for a striking new University Health Center (pictured). Meanwhile, a personal trainer presented plans to put apartments in former warehouse space above the Devil’s Gear Bike Shop on Chapel Street.
The University Health Center building, now on Hillhouse Avenue, would be relocated to a new location on the once-vacant lot bounded by Canal, Bristol, Ashmun and Lock Streets. Yale revealed and gained approval for the design plans Tuesday before the Board of Zoning Appeals.
Yale’s Mike Morand spoke of how the property was “no-man’s land” when Yale acquired it in 2005. It now holds the Rose Center, Yale’s new community center/ police station. Next to the Rose Center, Yale plans to build a four-story health center and parking garage. The center, like the one on Hillhouse Avenue, would serve the Yale community only. Morand told the board the 24 – 7 activity would add a positive presence to the area.
 The new health services building, designed by the Mack Scogin Merrill Elam Architects of Atlanta, Georgia, is an angular, reflective structure. It would require variances for front yard setbacks and building height of 48.5 feet. The City Plan Department recommended approval, with the condition that the project undergo site plan review before the City Plan Commission.
The new health services building, designed by the Mack Scogin Merrill Elam Architects of Atlanta, Georgia, is an angular, reflective structure. It would require variances for front yard setbacks and building height of 48.5 feet. The City Plan Department recommended approval, with the condition that the project undergo site plan review before the City Plan Commission.
“I think it’s going to help the area a great deal,” said BZA Chair Cathy Weber, who lives in Newhallville. BZA officials approved the variances by unanimous 5 – 0 votes, with the condition of site plan review.
Architects said project managers hope to begin construction in the fall and finish by 2010.
Apartments Would Revitalize Wooster
In other zoning news, Peter Chapman (pictured) presented a proposal to turn part of this historic, six-story brick warehouse into residential use. The former industrial building at 443 Chapel St., built in the late 19th century, now houses the Devil’s Gear Bike Shop and a personal training studio. Chapman proposes converting the top four floors into 18 apartments. To do so, he sought a use variance to allow residential use in a light industrial zone.
“There’s a lot of enthusiasm in the neighborhood for the work that Peter is doing with the building, which was virtually abandoned when he took it over,” said Cordalie Benoit of Friends of Wooster Square and Historic Wooster Square, speaking in support.
Nearby landlord Harry Davis commended the plans for adding lighting and foot traffic to the area. Another neighbor hoped the added traffic would help the nearby farmers’ market thrive. Another commended Chapman’s dedication to the community, through East Rock bike lanes and revitalizing the neighborhood. Michael Smart issued a letter of “strong support” for the plans.
The City Plan Department found the building is not appropriate for modern industrial use, and that the mix of industrial/commercial/residential use “fits the evolving character” of the area.
“He seems to be very good for the neighborhood,” said Weber of Chapman before the board took a vote. BZA members approved the plans 5 – 0, with the conditions that there be only 18 apartments with 23 bedrooms; that 23 parking spaces be provided and that a site plan review be conducted.